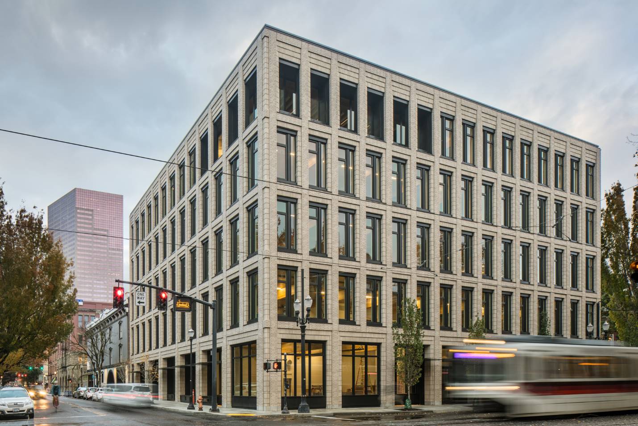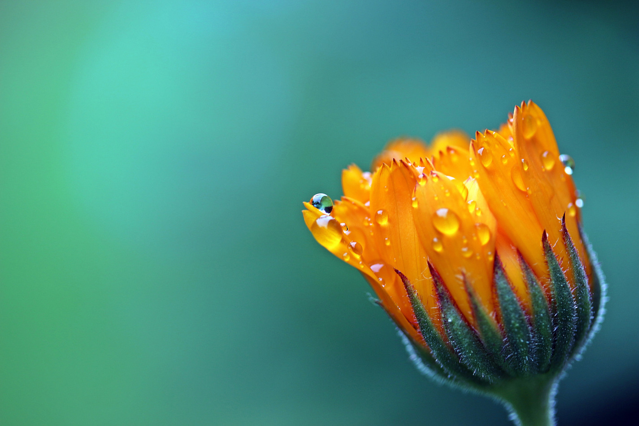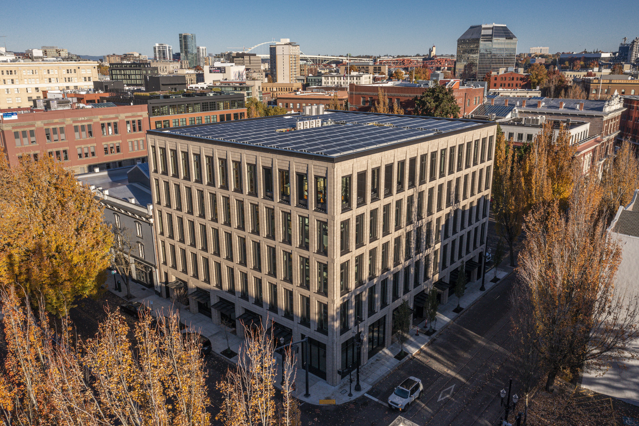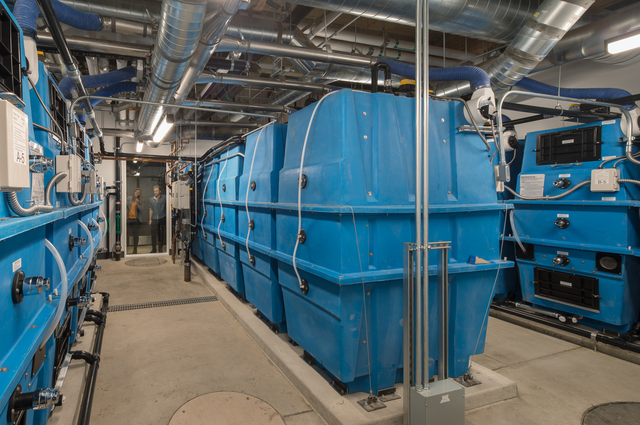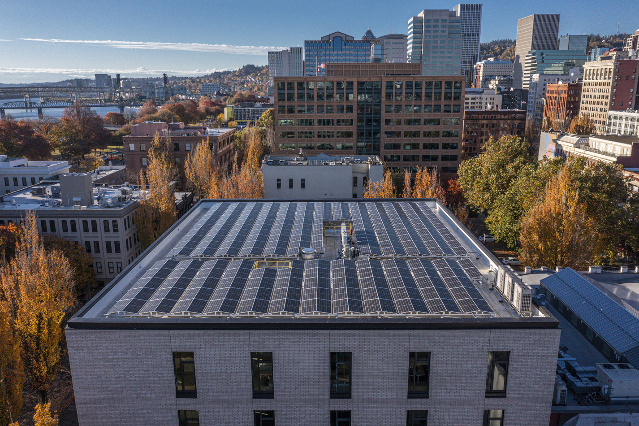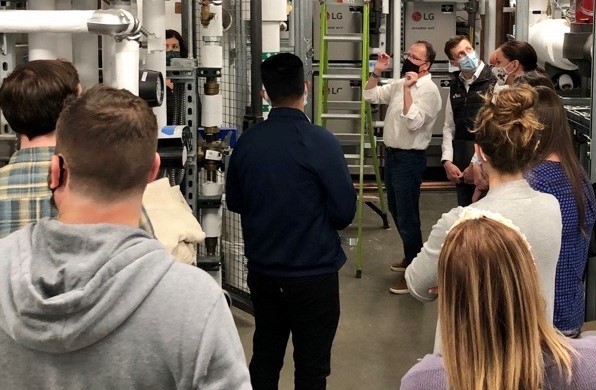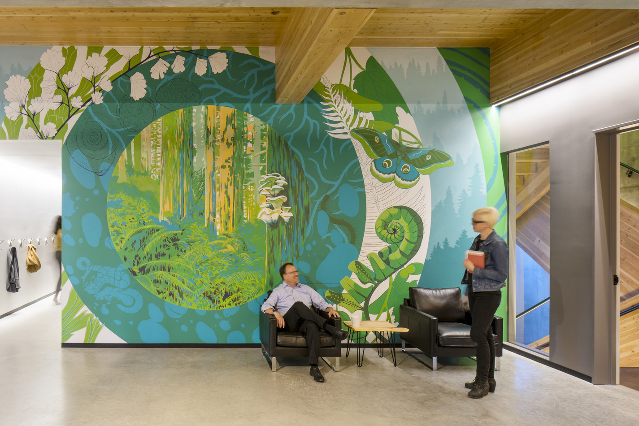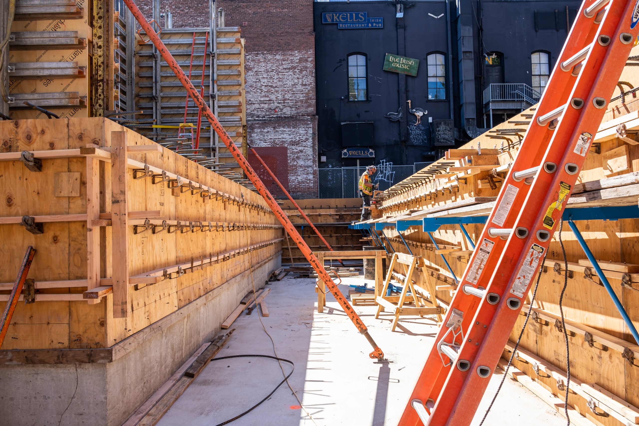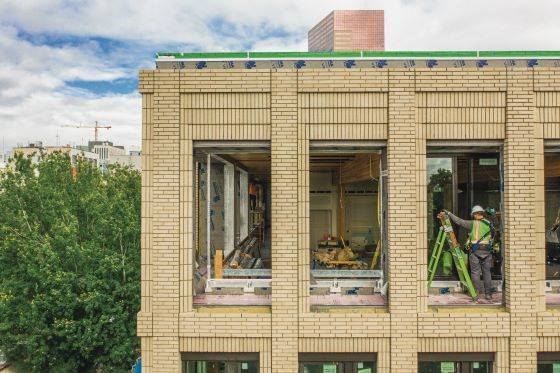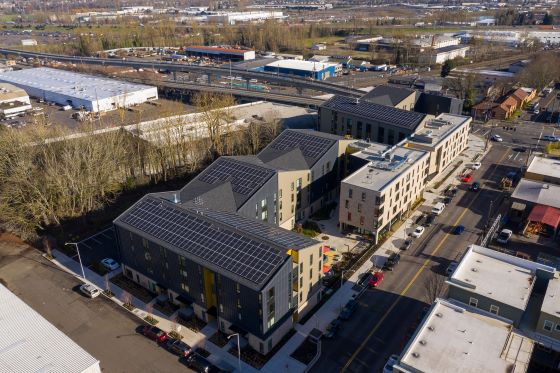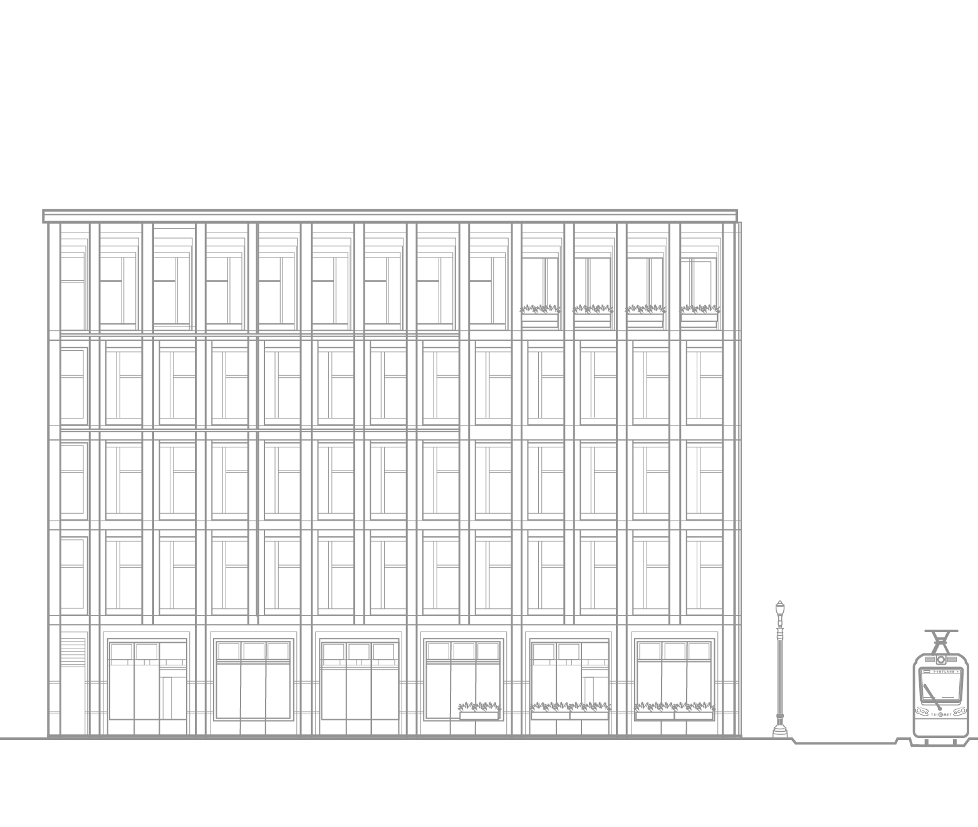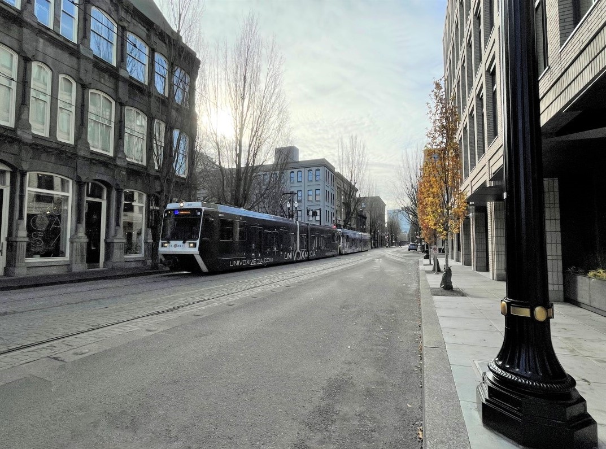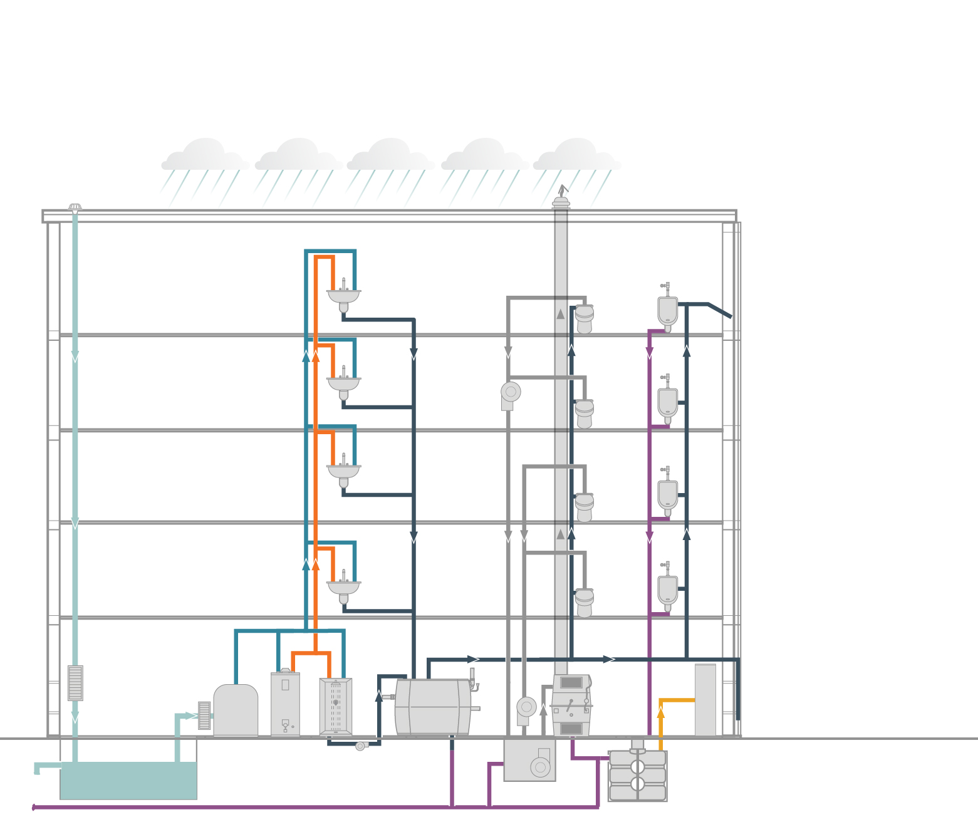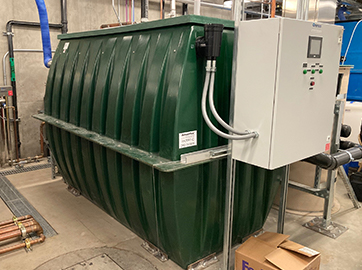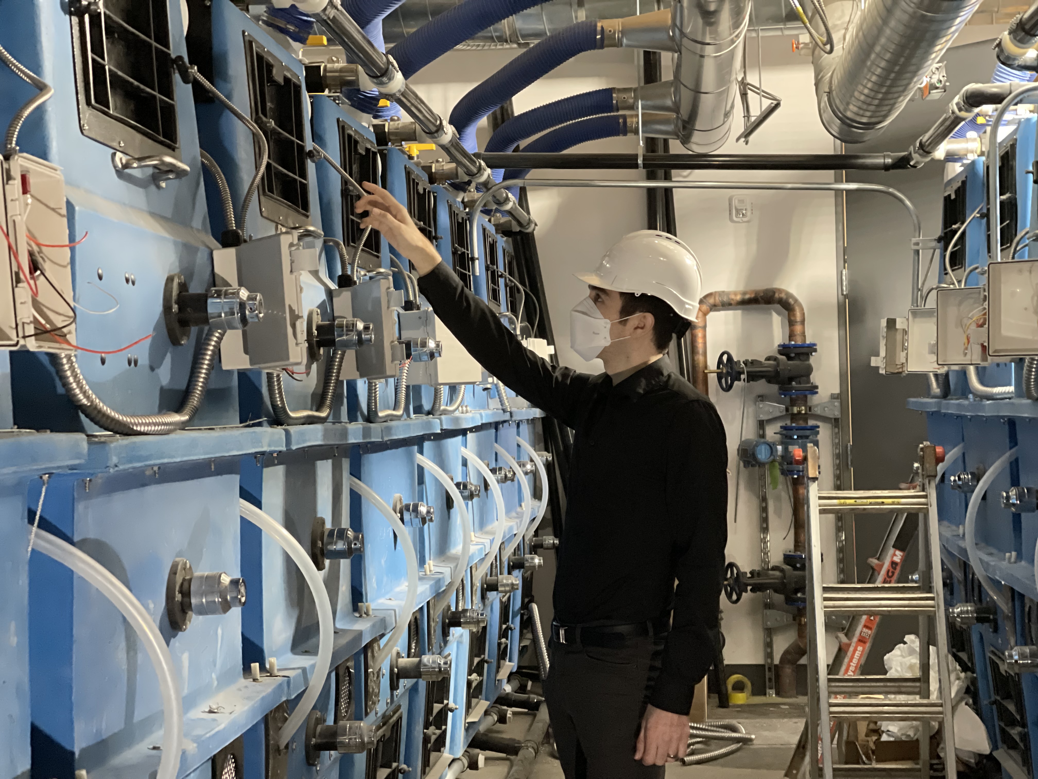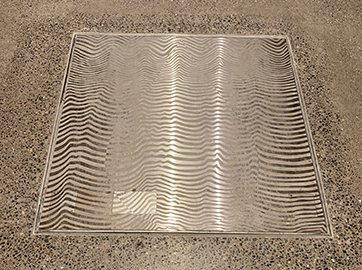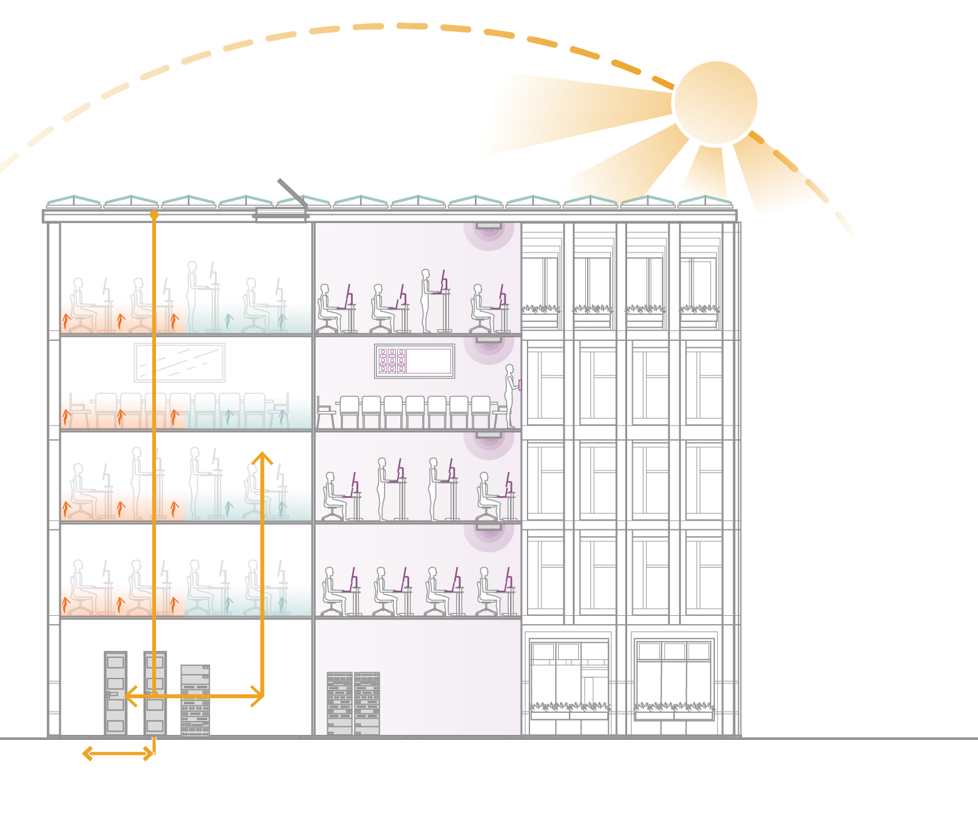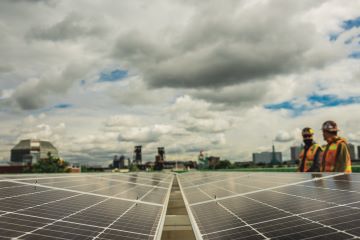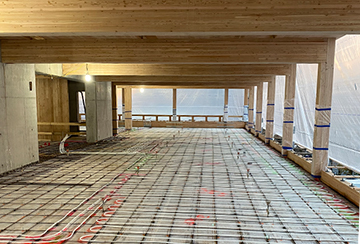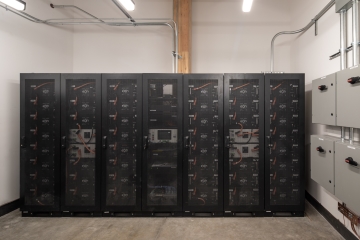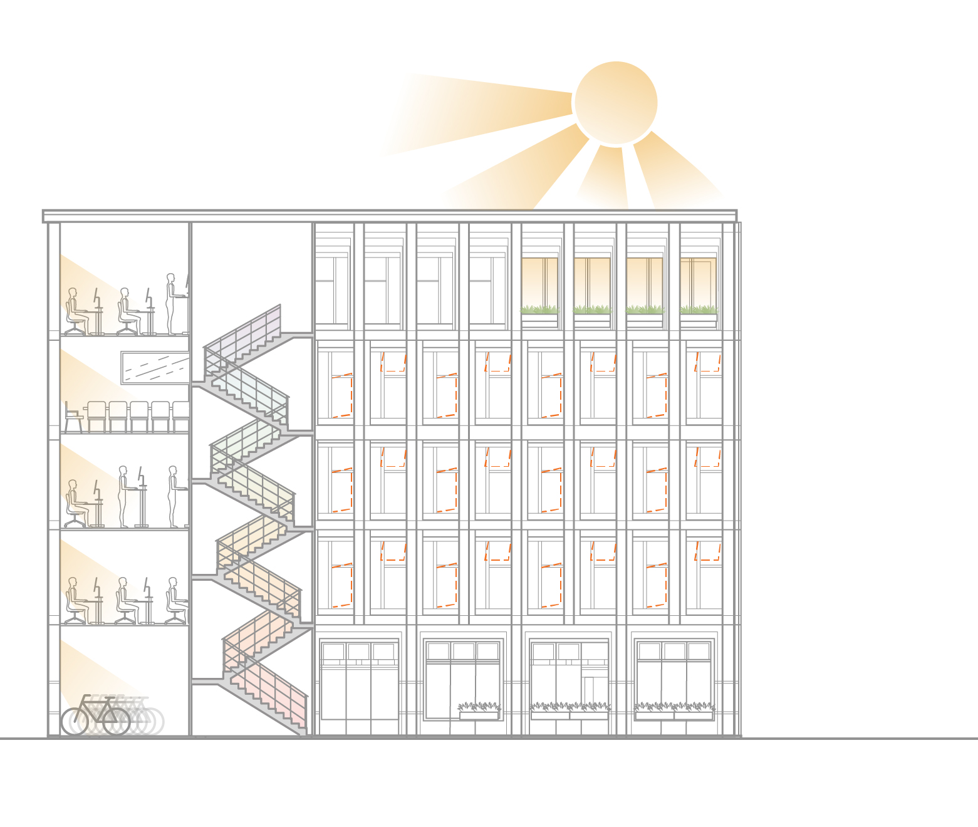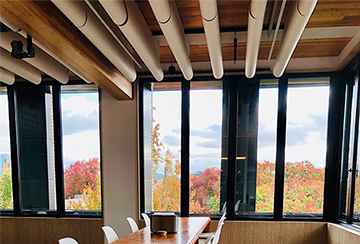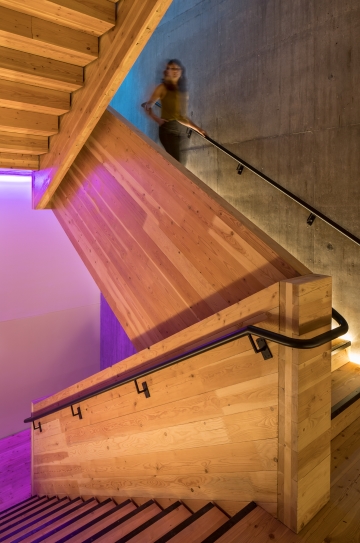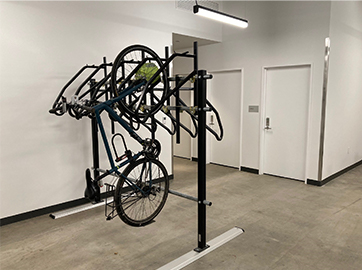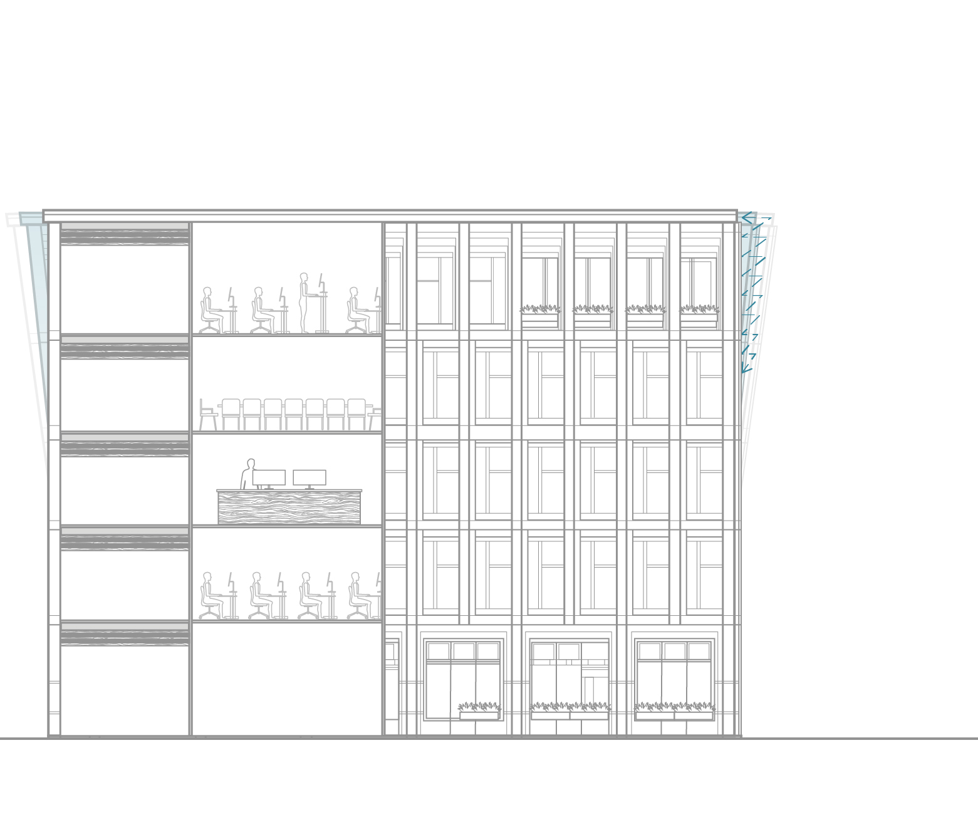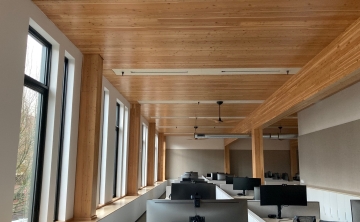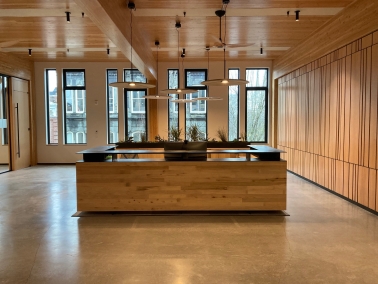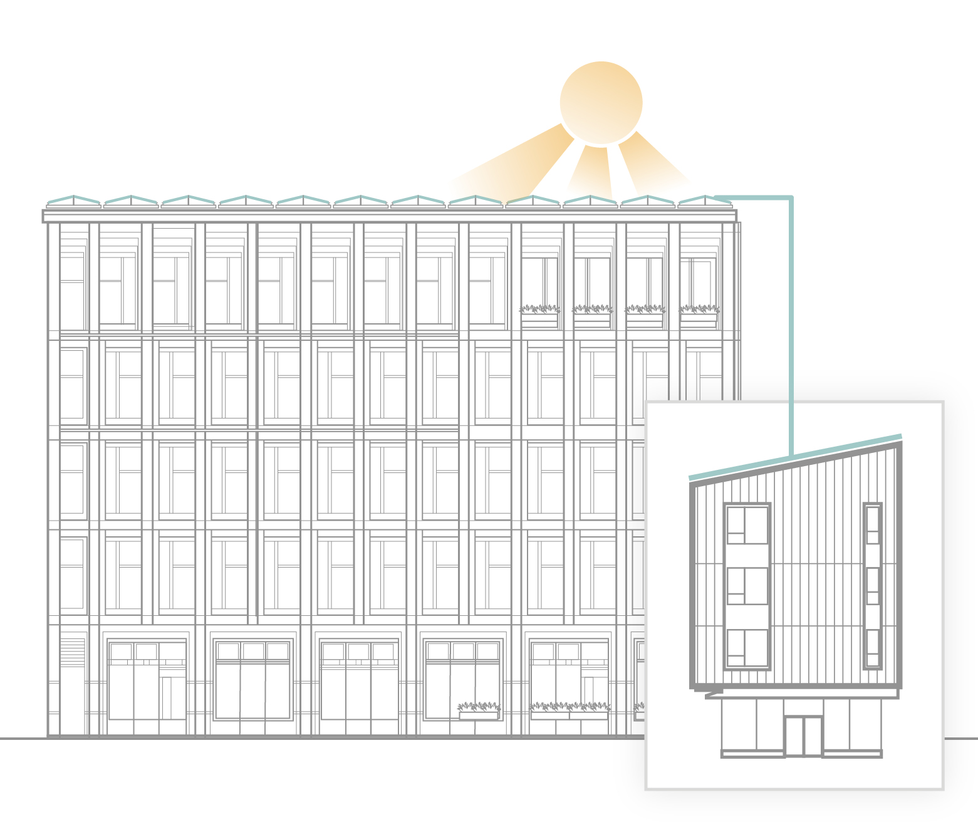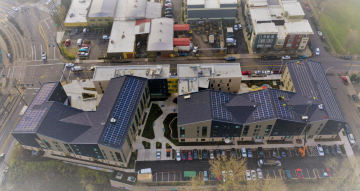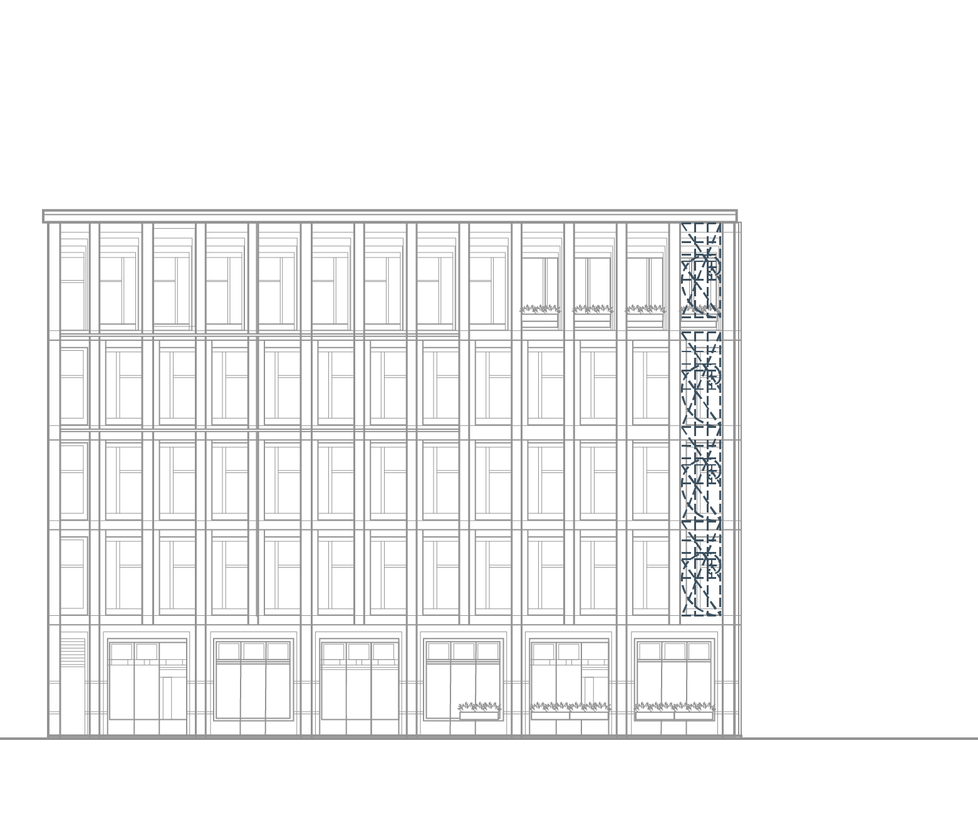Vision
The PAE Living Building is the world’s first developer-led Living Building — and one of the largest urban commercial Living Buildings in the world. Located in Portland’s historic Skidmore/Old Town District, this five-story, mixed-use project meets the world’s most rigorous sustainability standards: it is designed to achieve full Living Building Challenge certification and is Net-Zero Energy, Net-Zero Water, and Net-Zero Carbon.
A bold step toward a regenerative future, the building supplies all of its energy through onsite and offsite solar arrays, and meets 100% of its water needs through rainwater capture and treatment. It also aligns with Portland’s 2050 goal for 100% renewable energy — three decades ahead of schedule.
More than a high-performance building, it’s a replicable, cost-effective model for sustainable urban development. Designed to last 500 years, the PAE Living Building is rooted in local character while setting a global benchmark — and we hope it will inspire a new generation of developers, architects, engineers, and builders to follow.
Learn more in "The PAE Living Building: Developer-Led, Nature-Inspired," a valuable resource for building professionals, students, or anyone interested in regenerative built environments that can be economically and environmentally sustainable. Buy your copy here.
ENERGY
The building is 61% more efficient than code, and generates 113% of its annual energy needs.
WATER
100% of the water used in the building comes from rainwater that lands on the roof.
EMBODIED CARBON
25% less embodied carbon than a typical building, and negative operational carbon.
MATERIALS
98% of construction waste was diverted from landfills (around 1,198 tons!).



