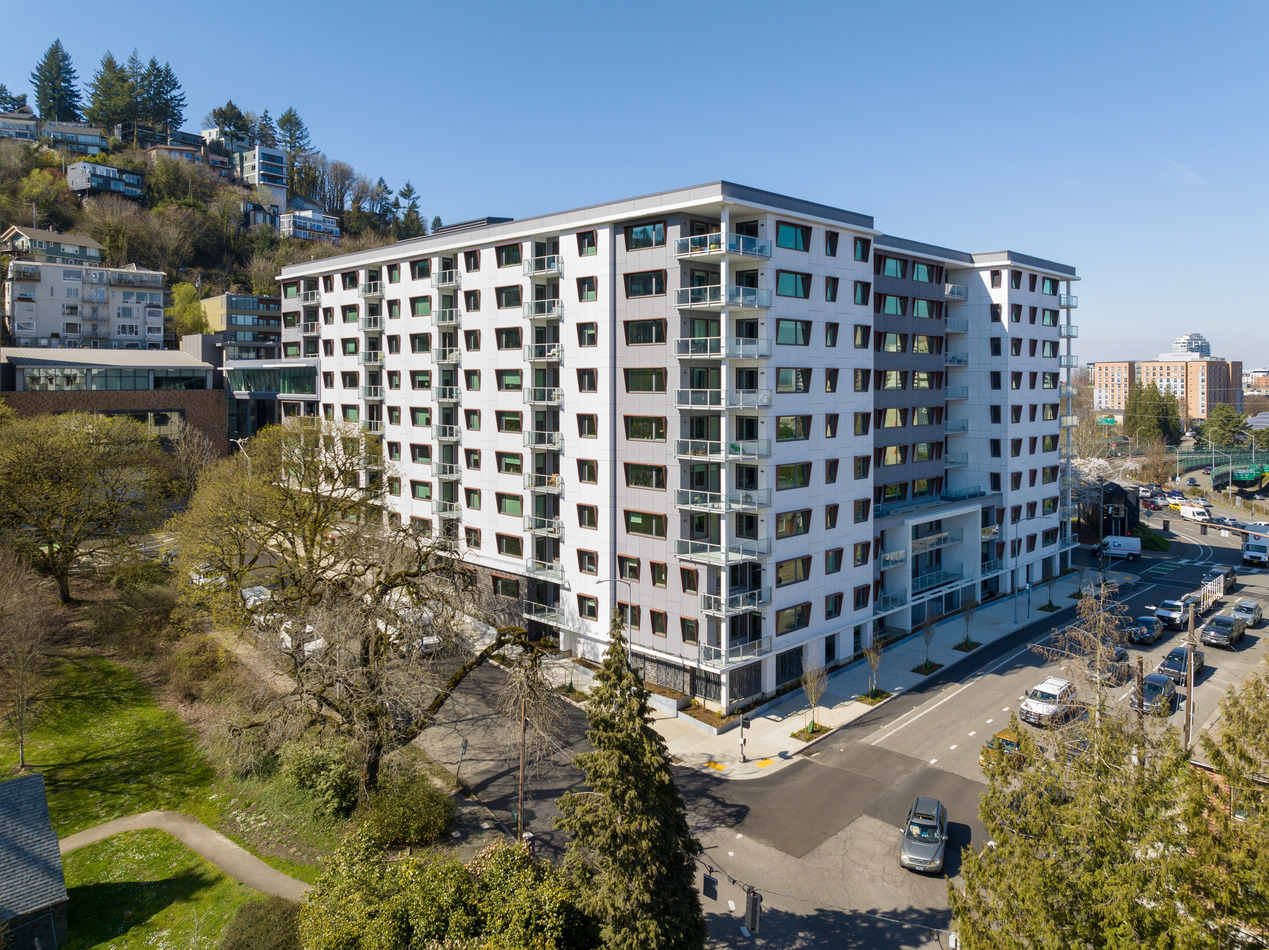Passive House High-Rise Senior Living at Terwilliger Plaza
Parkview at Terwilliger Plaza promotes a new level of luxury high-rise senior living paired with excellence in energy efficiency, health, and comfort.
Terwilliger Plaza, a Continuing Care Retirement Community (CCRC) in southwest Portland, teamed with LRS Architects, PAE, and Walsh Construction on a new expansion to their campus, which recently won an Award of Merit from ENR Northwest. Called Parkview, it is a sophisticated high-rise with a steel framed skybridge connecting the new building to the existing senior living campus.
The ten-story, 370,000 square foot building offers 127 independent living apartments designed with modern passive house principles.
Because Terwilliger Plaza’s unique governance structure involves member participation, residents had a voice in the design of the expansion. They supported sustainability goals that can set new standards for independent living, such as pursuing PHIUS Certification.
PHIUS certification is a climate-specific, energy-optimized design standard that provides long-term energy-efficient, healthy, and comfortable living spaces. This is achieved through passive systems such as a tight building envelope, which helps reduce heating and cooling and supports thermal comfort with lower energy requirements. Parkview is currently projected to achieve a 42 percent reduction in energy consumption over the baseline of similar code compliant buildings. The expansion is anticipated to be the largest passive house structure on the West Coast, and the largest passive house senior living facility in the country. This project demonstrates how the PHIUS building standard can be scaled up for high-rise construction projects while still balancing cost, resident comfort, and performance.
The entire building at Parkview is designed for all-electric operation, eliminating any reliance on fossil fuels. Next to the rooftop lounge, solar panels generate 195.5kW while shading a beautiful green roof. The combination of solar on the roof of Parkview and the existing Terrace building lowers the overall energy use of the building to an EUI (Energy Use Index) of 14, far lower than an average multi-family building. Inside, the central ventilation system offers continuous 100% fresh air without drafts, recovers the thermal energy of exhaust air for pre-conditioning of the outside air, and filters outdoor contaminants for ultra-healthy indoor air quality.
In the unit kitchens, residents enjoy an advanced ductless range filtration system that cleans smoky, odorous exhaust air. Heat-pump dryers are used in each unit to eliminate the need for laundry exhaust and reduce electricity use. Electric induction stovetops provide high quality cooking while eliminating fossil fuel use and reducing noxious fumes within the living space. Large triple-paned windows offer abundant views and natural light with quiet interiors, while occupant-controlled thermostats allow for personal preferences. Overall, each apartment home in the community offers simple maintenance and operation, energy cost savings, and exceptional thermal comfort and quiet interiors.
A strong community focus was an additional goal of the expansion, offered through the unique skybridge that connects Parkview to the rest of the campus. It provides expansive views of downtown Portland as well as the mountains to the north and east through the large double paned glass windows lining the entirety of the bridge. The first of its kind in Portland, the beautiful new skybridge connects the new Parkview building to the existing senior living community while providing a cohesiveness to the Terwilliger community and a safe pedestrian connection to cross SW 6th Avenue.
When certified, the project will be the largest Passive House building on the west coast and the largest senior living Passive House, setting a new innovative, all-electric, and energy efficient standard for high-rise communities. By incorporating the groundbreaking skybridge and designing according to passive principles, this is a transformative project for Terwilliger Plaza. The Parkview expansion serves as a model for the industry, challenging preconceived notions of senior living.
PROJECT TEAM
Owner: Terwilliger Plaza Inc.
Owner’s Development Consultant: MHS Consulting
Project Manager: BC Group
General Contractor: Walsh Construction
Architect and Interior Design: LRS Architects
MEP, and Energy and Passive House Analysis: PAE
Lighting Design: LUMA
Structural Engineer: IMEG Corp
Civil Engineer: DOWL Engineers
Landscape Architect: PLACE
Acoustical Engineer: ABD Engineering and Design



