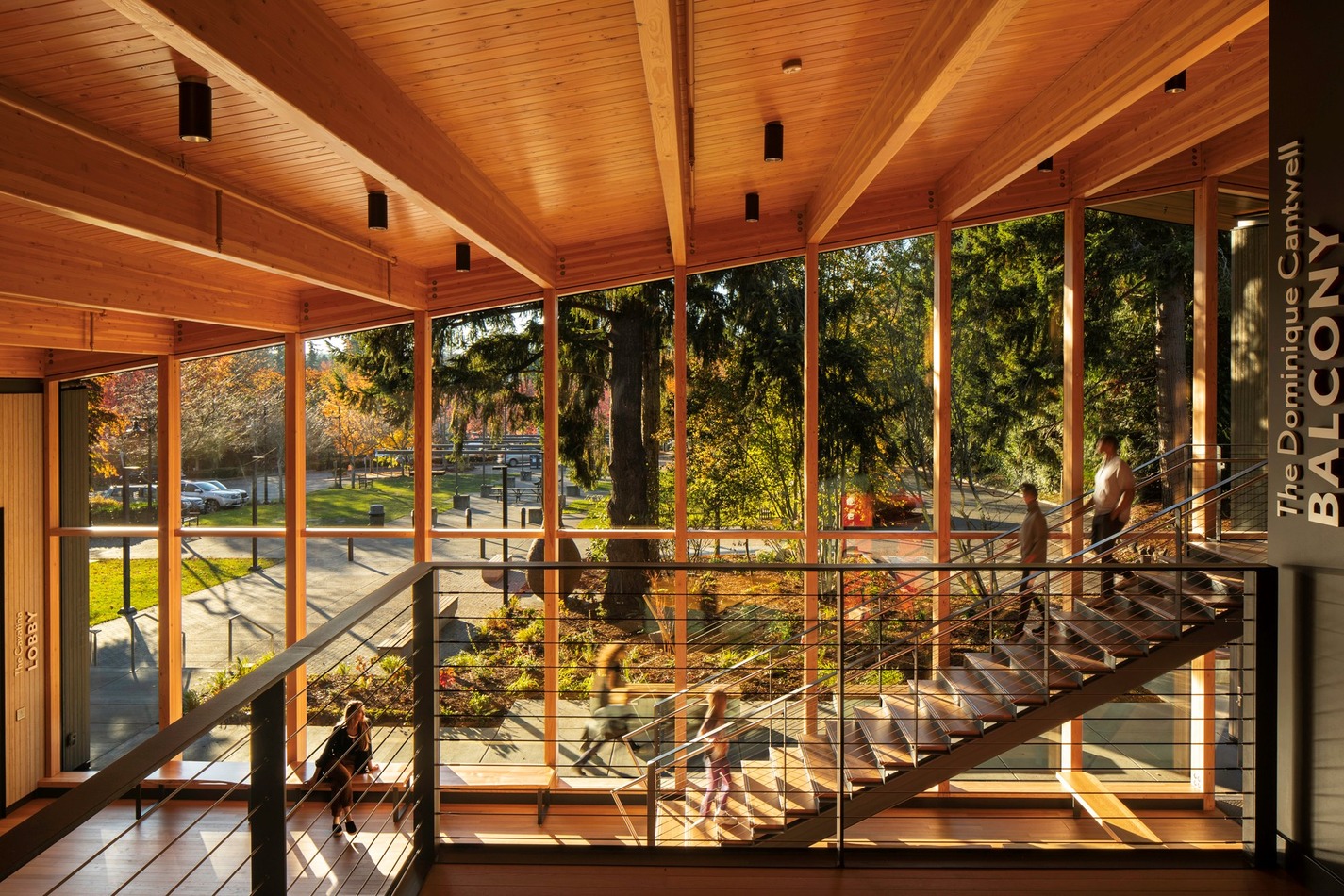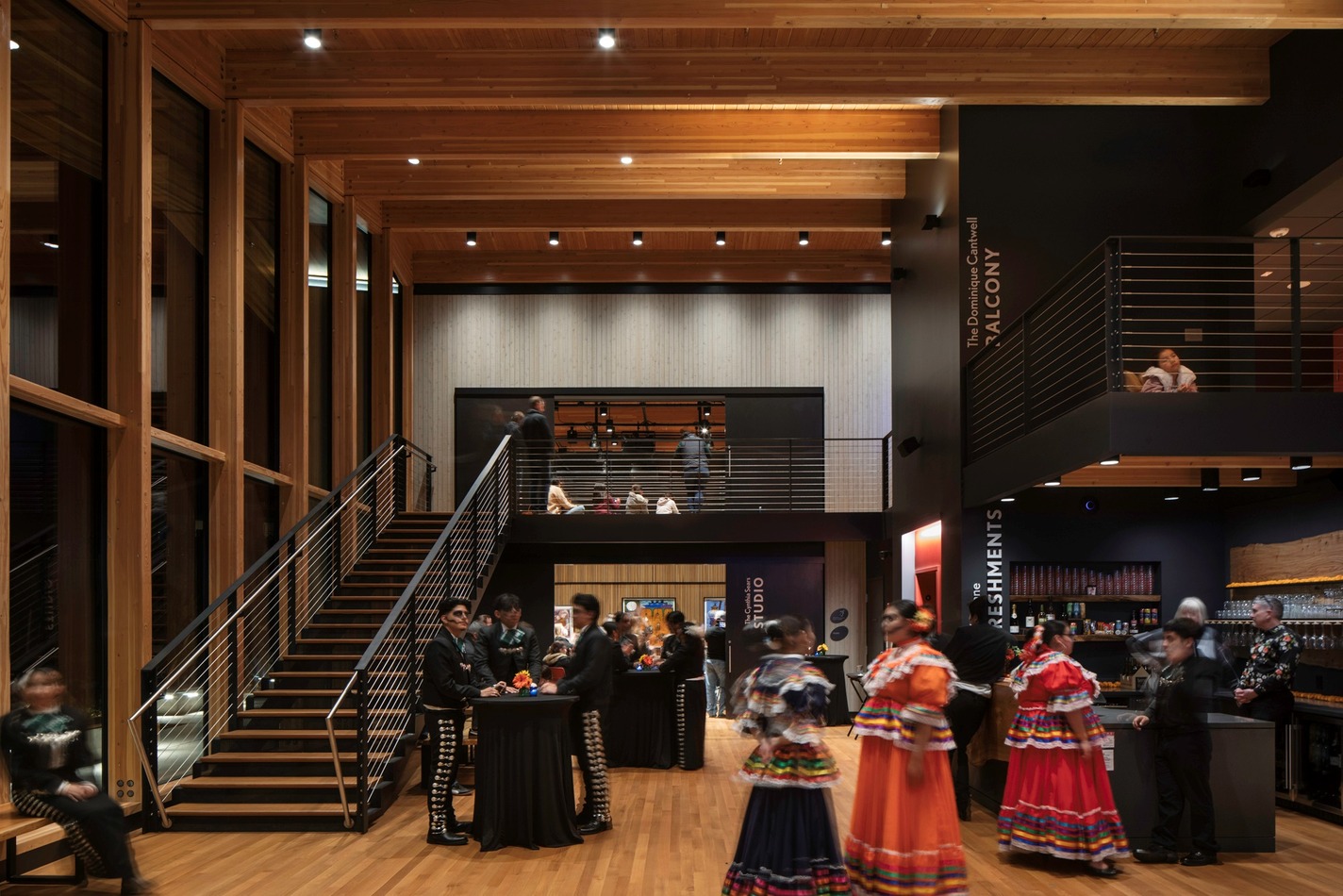Buxton Center for Bainbridge Performing Arts
Bainbridge Island, WA
Project Categories
Business Type
Performing arts theater
Size
15,500 square feet
Originally constructed in 1992, the performance arts center received needed renovations to better serve its audience. Work included a new lobby, studio theater, box office, concessions, and entry, along with a new control booth, seating, orchestra loft, and auditorium access to the main stage. With the renovations, the Buxton Center is better situated to provide an array of performance opportunities for the community on Bainbridge Island.
Architect
LMN Architects




